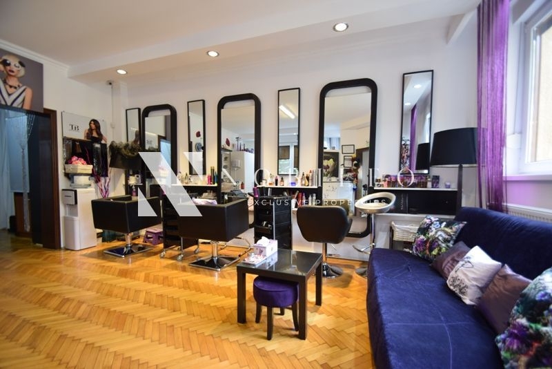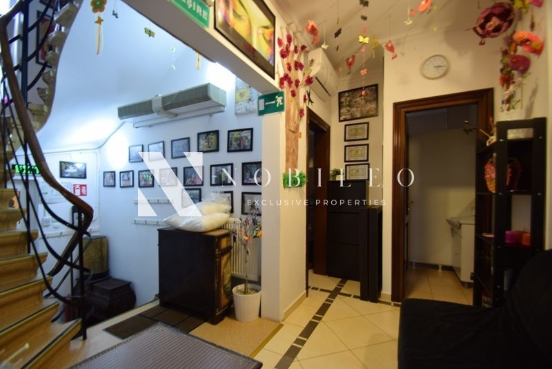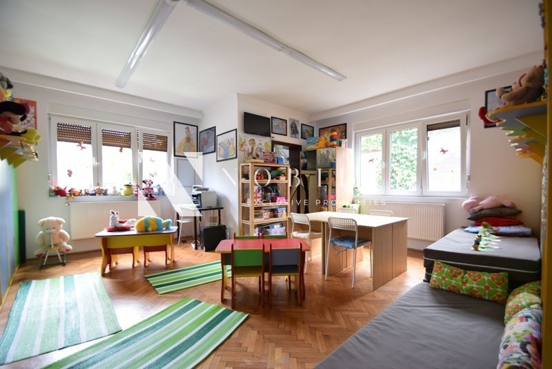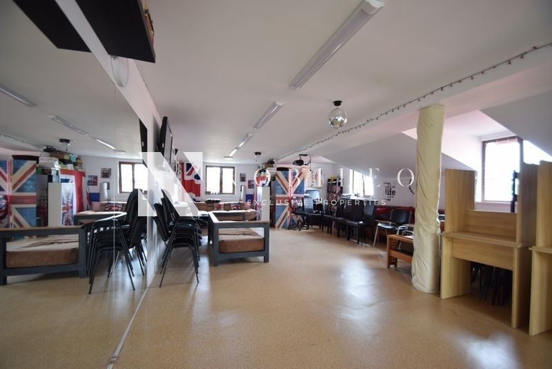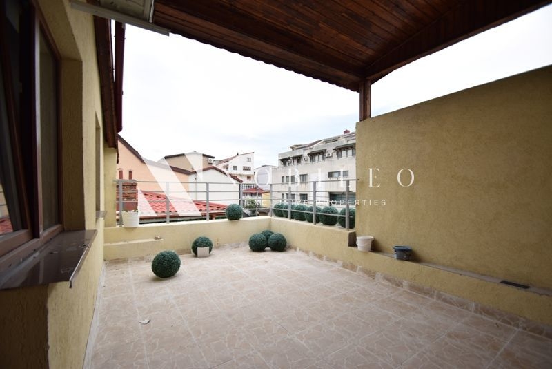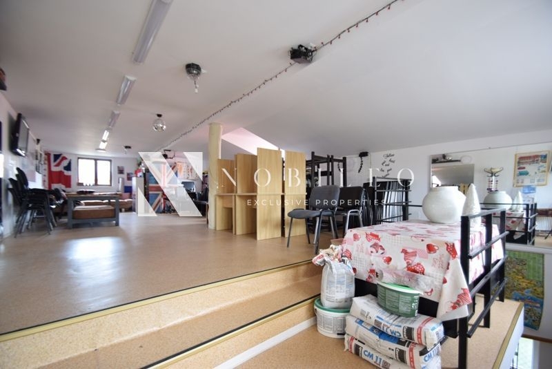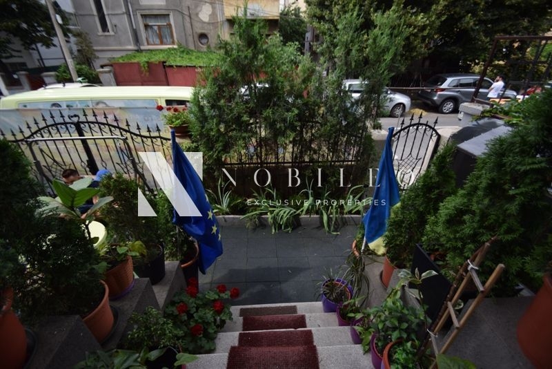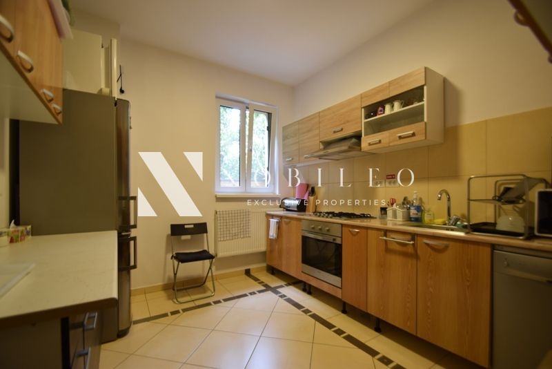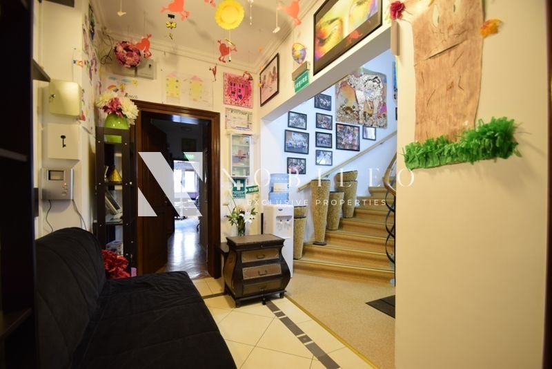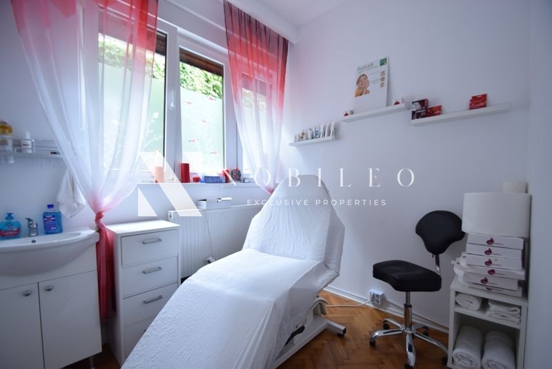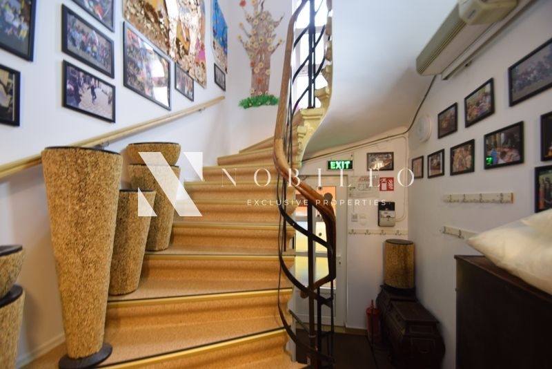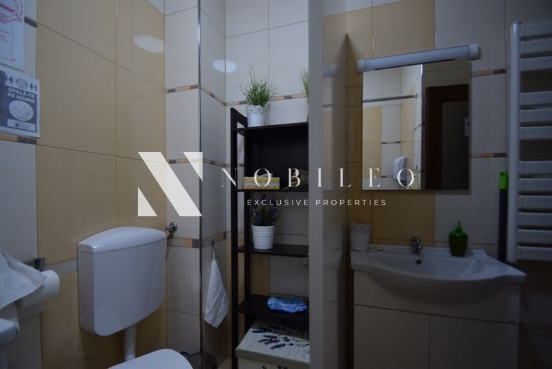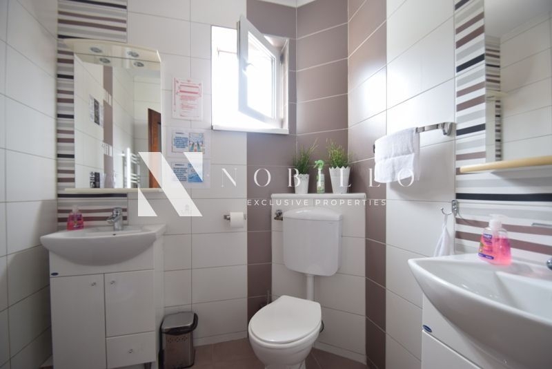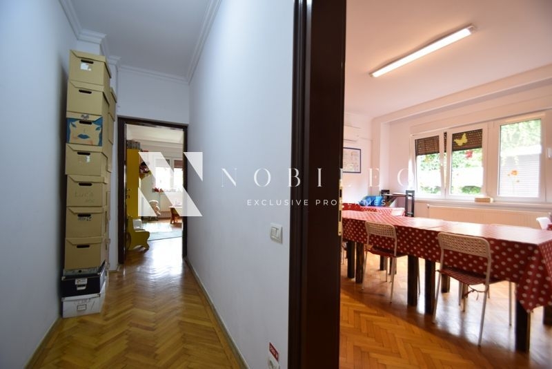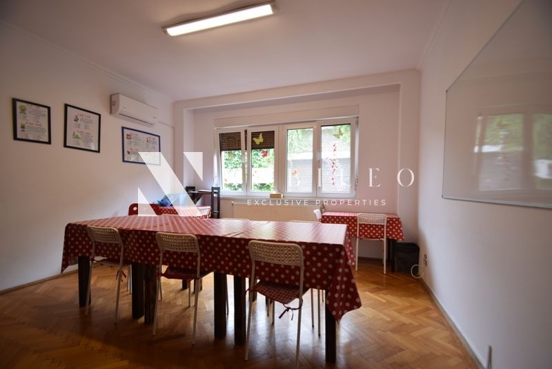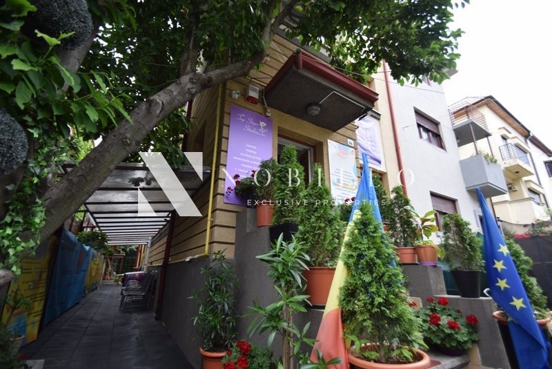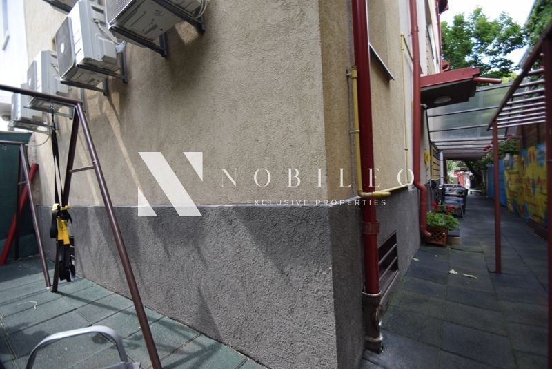Overview
420
250
4
3
- 0
- Parking
- 2
- Terraces
- 1S+P+1E+M
- Verbose floor
1940
Description
Nordis presents for rent a villa located in Bucharest, Dorobanti residential area. The building, structured Bs + Gf + 1 + A, benefits of open view, courtyard and garden.
The villa has a useful surface of 310 square meters and the interior space is divided as follows: living room, lobby, 4 bedrooms, closed kitchen, 3 bathrooms and a terrace of 50 sqm. Although conceived and designed originally as space for residence, the Villa was used as a commercial space + offices, subdivision which is efficiently in both situations. The finishes used are standard, and in the basement of the building you will find a storage space, secondary desk area or even a garage.
This villa has an ideal location, being close to restaurants, shops, schools, kindergartens, medical centers or health spa, Dorobanti Square, I.L. Caragiale Highschool etc.
Features
| Street amenities | Asphalted streets, Public transport, Street lighting |
| General utilities | Cable / Satellite TV, Electricity, Gas, Internet, Phone, Sewage, Water |
| Heating system | Central heating |
| Meters | Electricity meter, Gas meter, Water meters |
| Kitchen | Equipped kitchen, Furnished kitchen |
| Thermal insulation | Exterior thermal isolation |
| Floors | Hone, Parquet |
| Front door | Metal front door |
| Other spaces | Private garden, Underground storage, Yard |
| Walls | Tiles, Washable paint |
| Furnished | Unfurnished |
| Interior doors | Wooden interior doors |
Address
- City Bucuresti
- Location Calea Dorobantilor
 Nobileo Real Estate
Nobileo Real Estate
